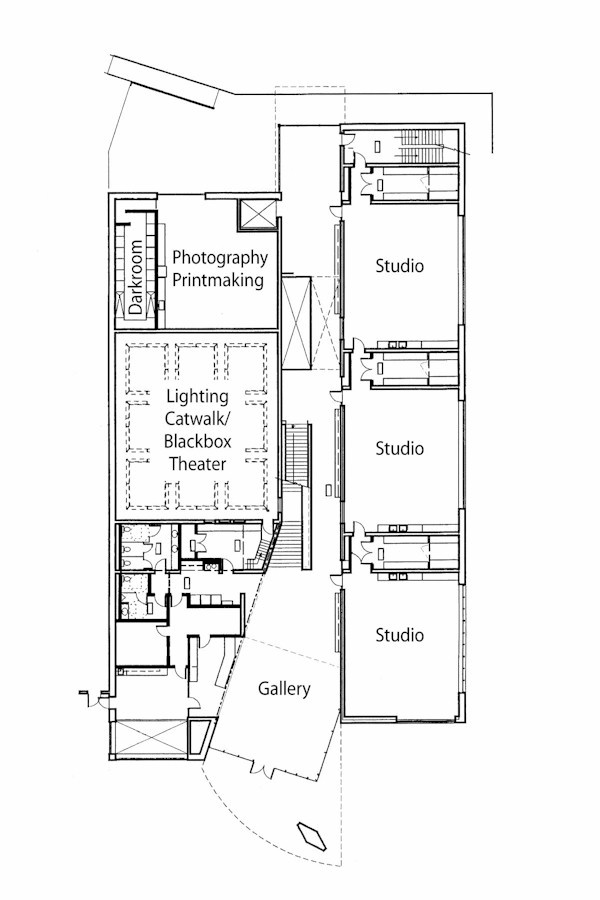
The middle floor, at the same elevation as the current parking lot, will contain three high-ceilinged studio art classrooms, a conference room, a darkroom, printmaking studio, and offices. The left side of the middle and lower levels will consist of an intimate, 200-seat blackbox theater and a major workspace backstage.
 |
| View of the North Elevation | View Plans for the Lower Level | View Plans for the Gallery Level | View Plans for the Upper Level |

| History and Mission | Center for the Arts | Increase Endowment | Upgrade Information and Technology Networks | How Can I Help? | HOME |