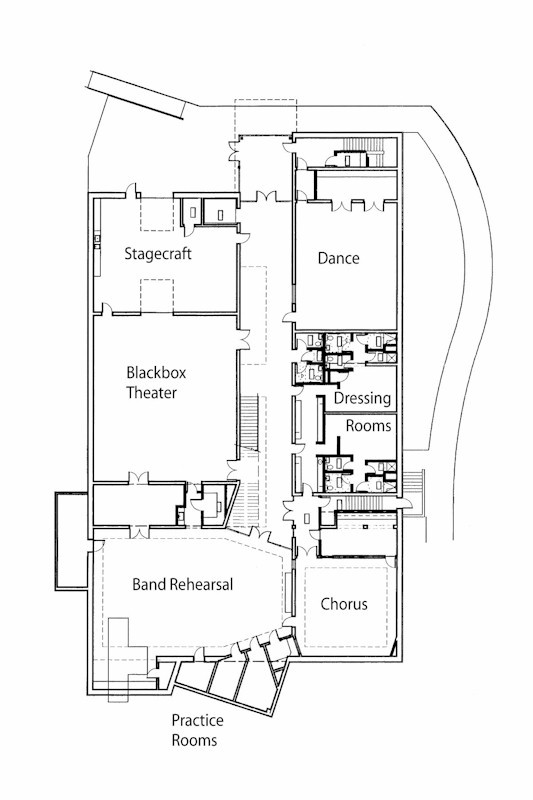
The lower level will include a large music rehearsal area surrounded by individual practice rooms, a chorus room, a music office, and an instrument storage area. This level will also feature a hardwood-floored room for the planned and much-desired dance program. Additionally, locker rooms and dressing rooms for the theater will be located here.
 |
| View of the North Elevation | View Plans for the Lower Level | View Plans for the Gallery Level | View Plans for the Upper Level |

| History and Mission | Center for the Arts | Increase Endowment | Upgrade Information and Technology Networks | How Can I Help? | HOME |